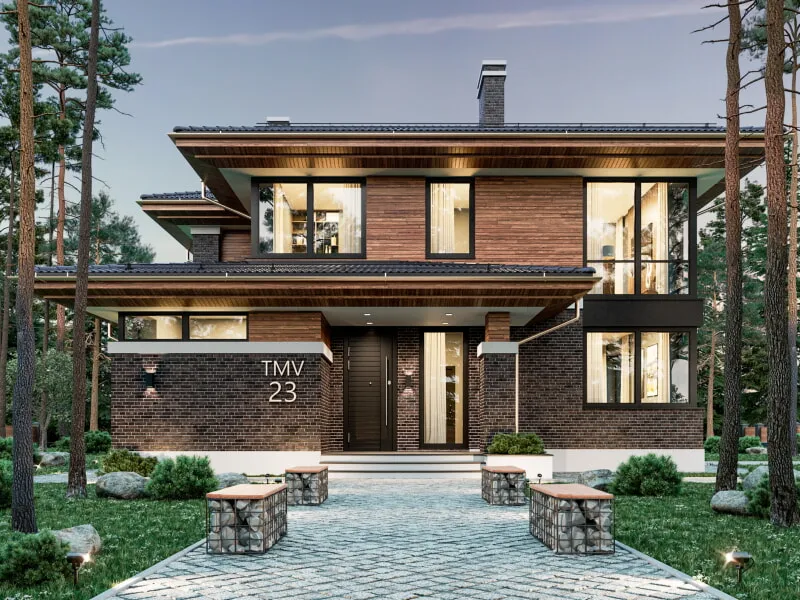The composition of a standard project:
Project documentation for standard projects is issued in two identical printed copies. The average size of one project copy ranges from 50 to 70 pages, in A4-A3 format.


Architectural Section:
- General project statements
- Master plan diagram
- Floor plans
- Roof Plan
- Building Facades (4 projections)
- Building sections
- Specification of windows and doorways
- Floor explication
- Ventilation risers
- Project visualization

Constructive section:
- General project statements
- Layout for the foot of the foundation
- Layout of foundation walls
- Foundation Sections
- Layout of floor jumpers
- Monolithic Column Schemes
- Floor plan
- Overlap Sections
- Staircase diagram
- Embedded parts
- Truss System Plan
- Truss System Sections
- Specifications (concrete, reinforcement, wood, lintels)

Engineering Section:
- Heating system (plans, diagram, specification of equipment and materials)
- Water supply and sewerage system (plan, diagram, specification of equipment and materials)
-
Power electrical networks:
- electric lighting networks
- wiring diagrams for switches and lamps
- diagram of the grounding and equipotential bonding system
- Detailed description and characteristics of all elements of engineering systems.
What you need to know about our projects:

If you have any further questions, please
write
, call, or visit us!
