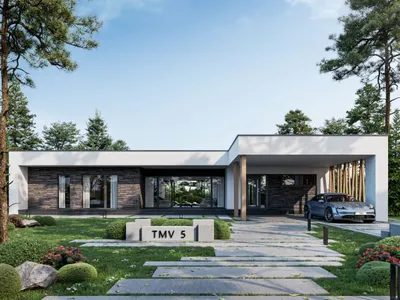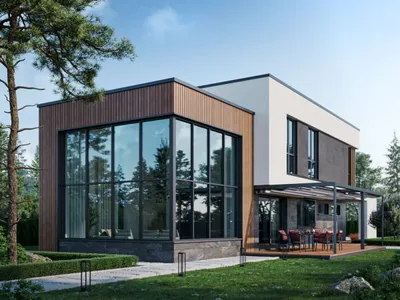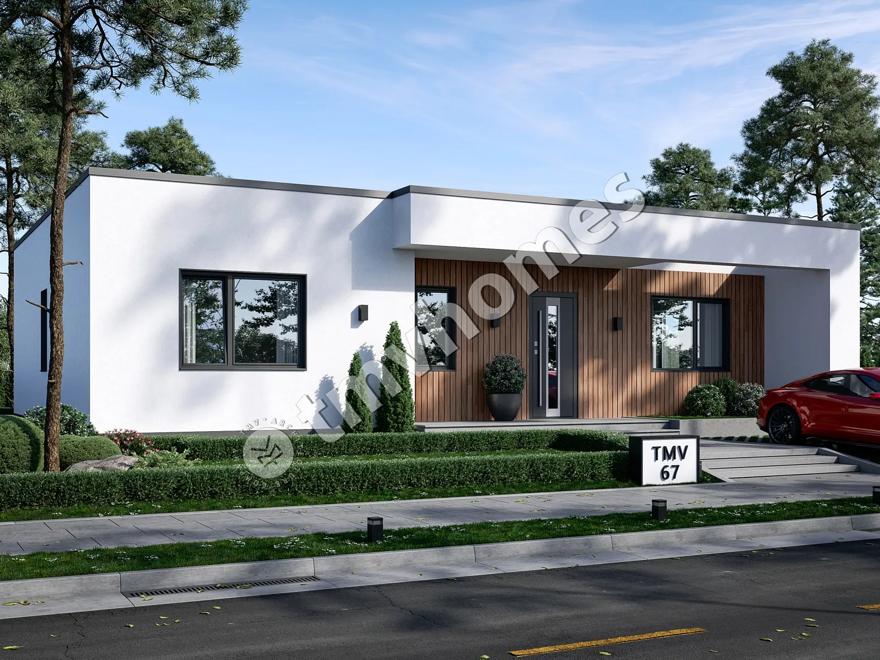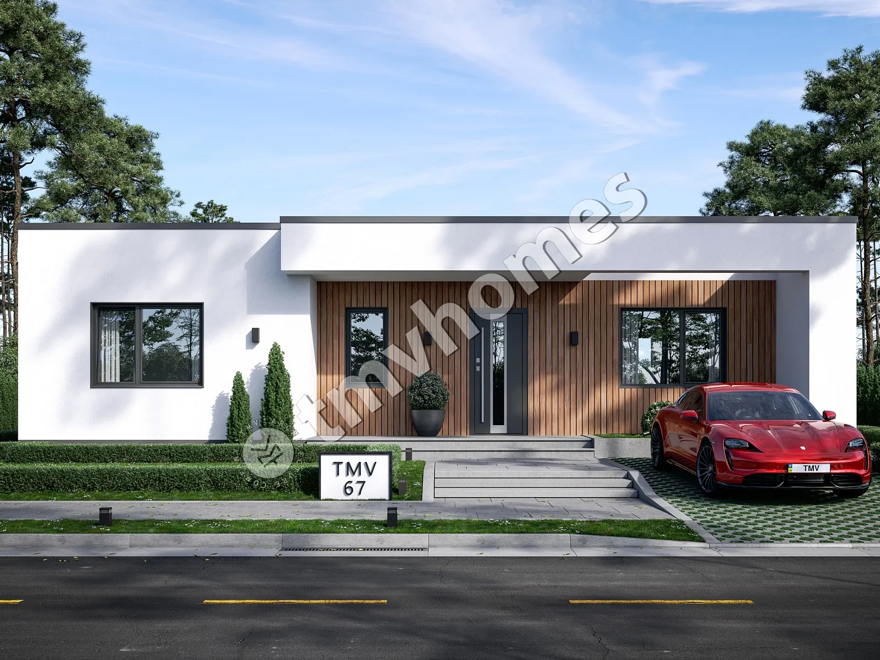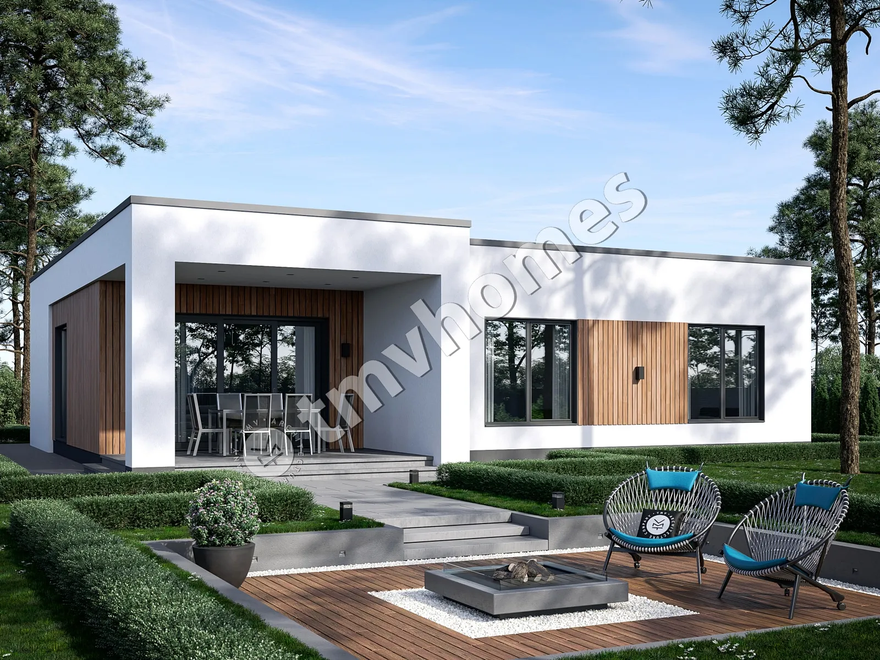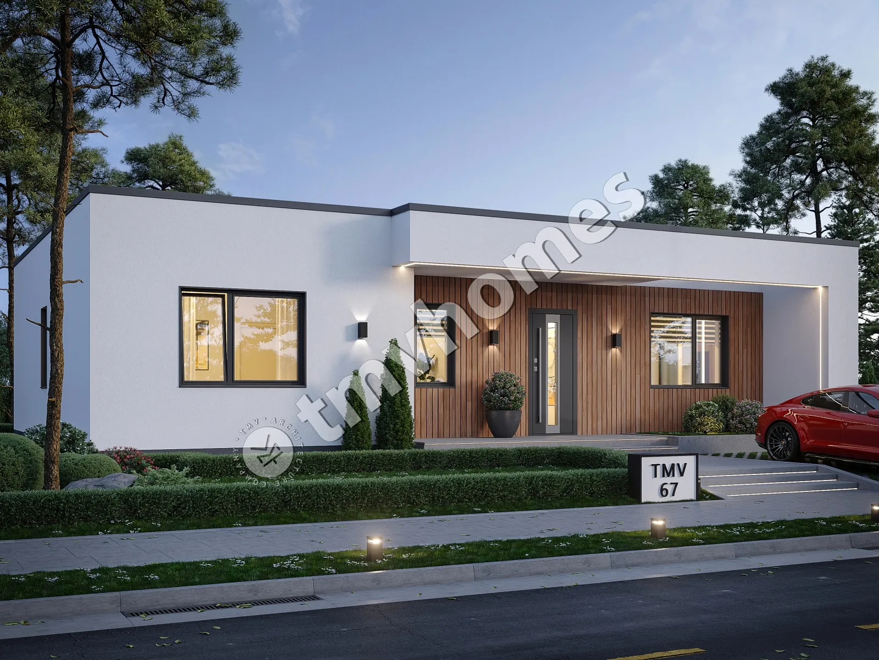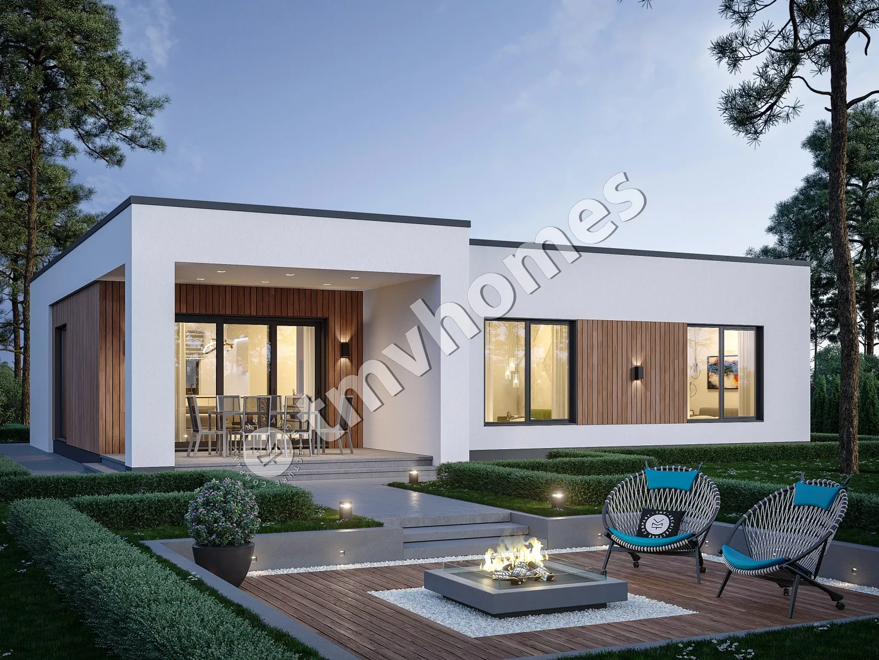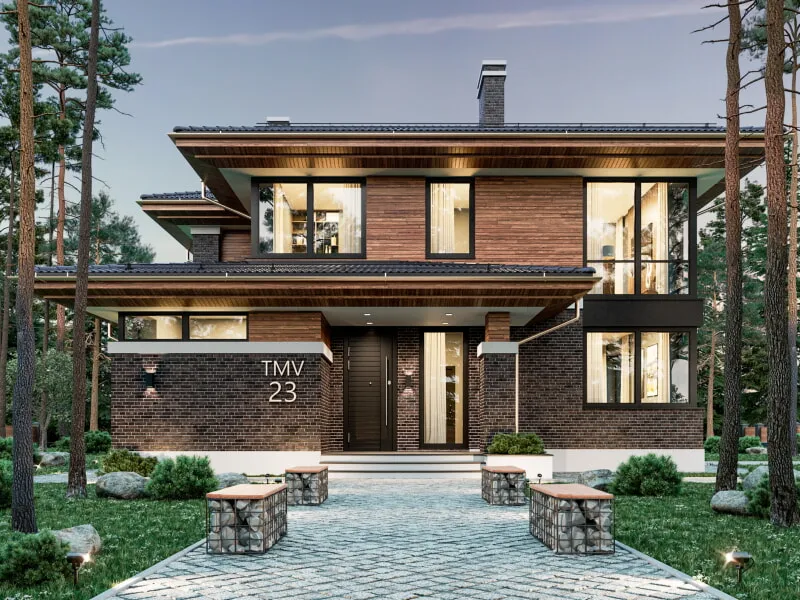Project TMV 67 - a modern one-storey house with a flat roof, convenient layout and a terrace. Composition of the premises: entrance hall, hall, living room, kitchen-dining room, 3 bedrooms, 2 bathrooms, boiler room.
First floor plan
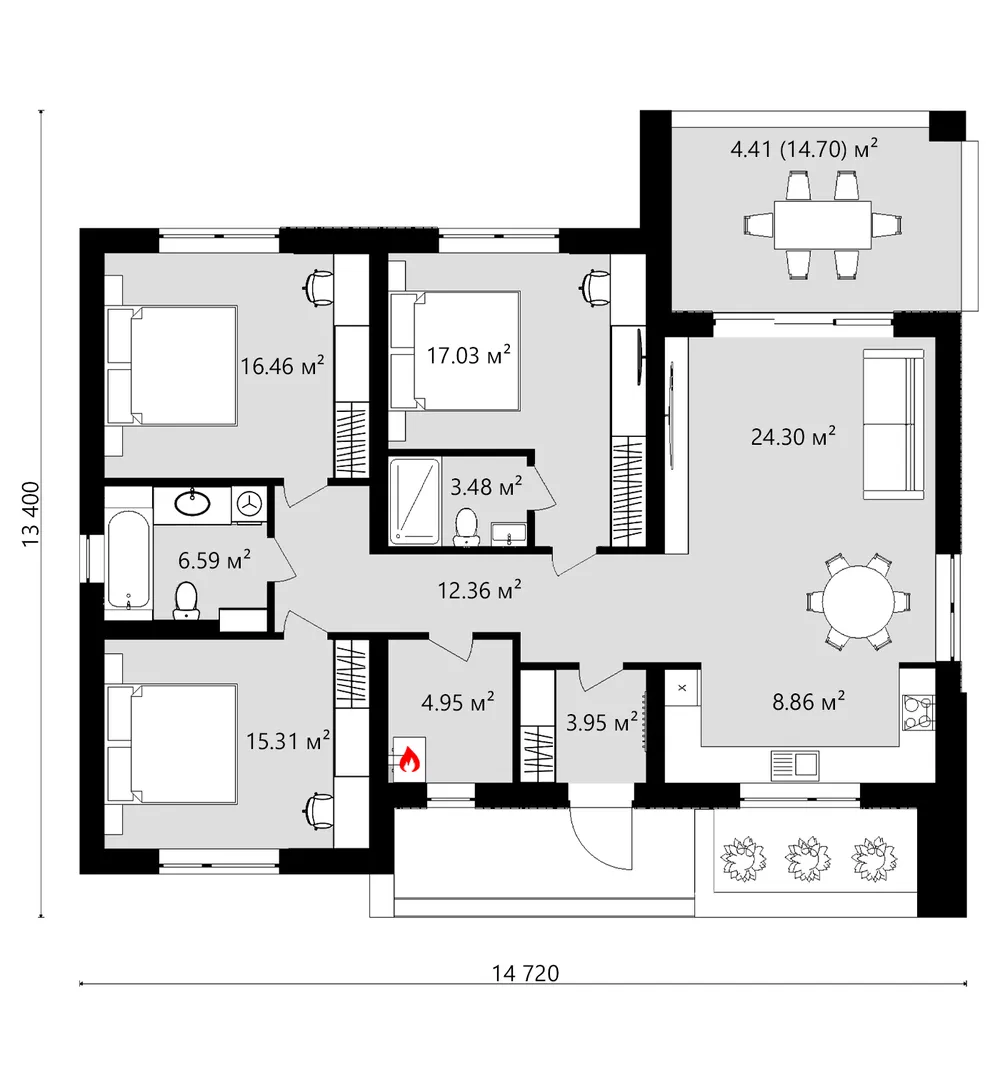
Roof plan
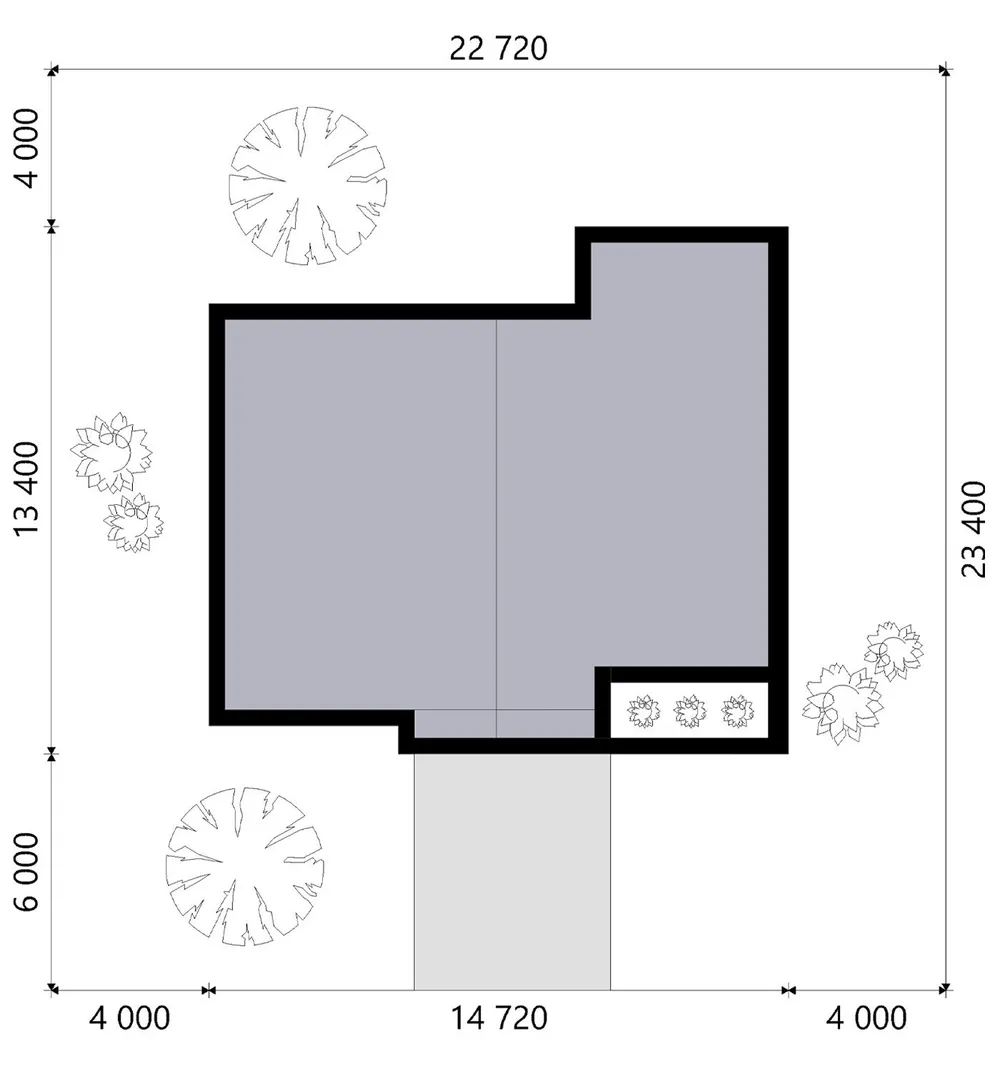
Facades
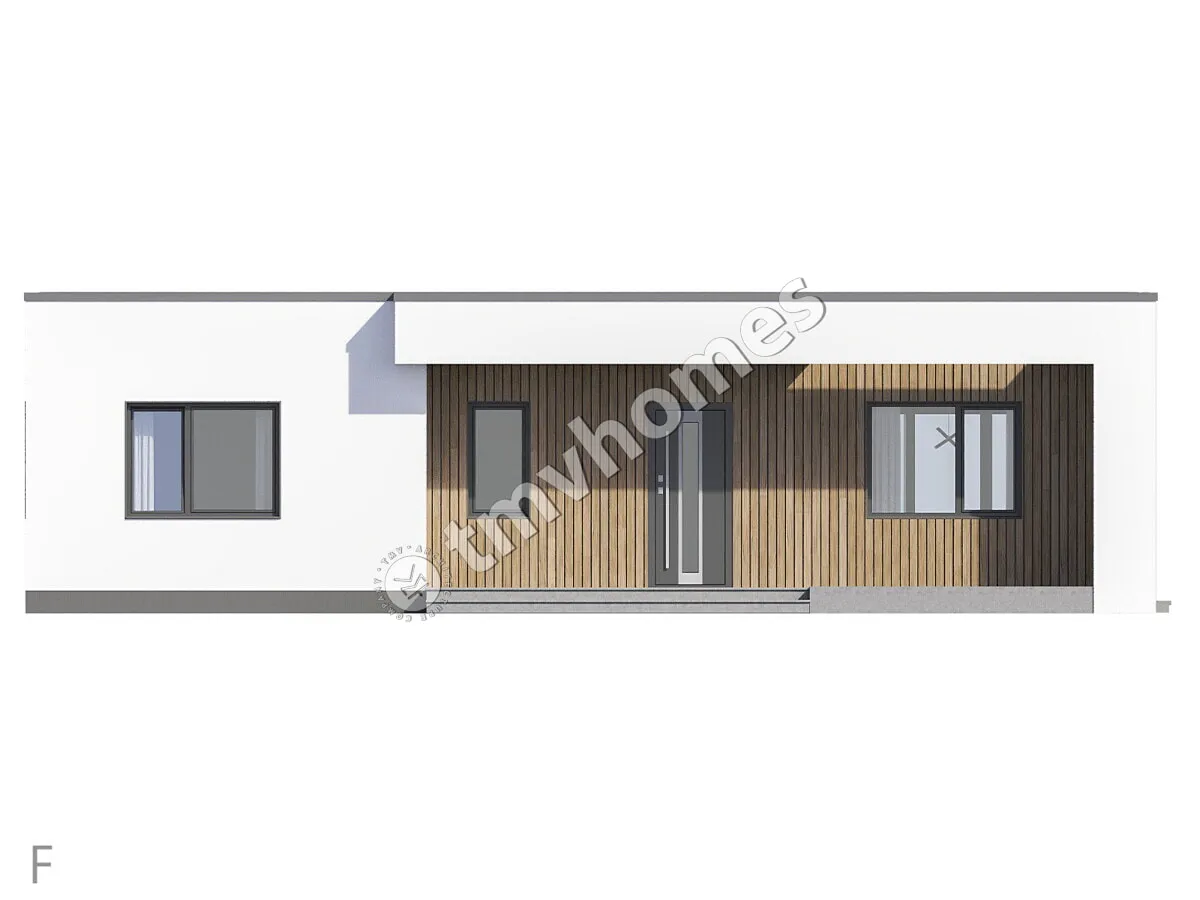
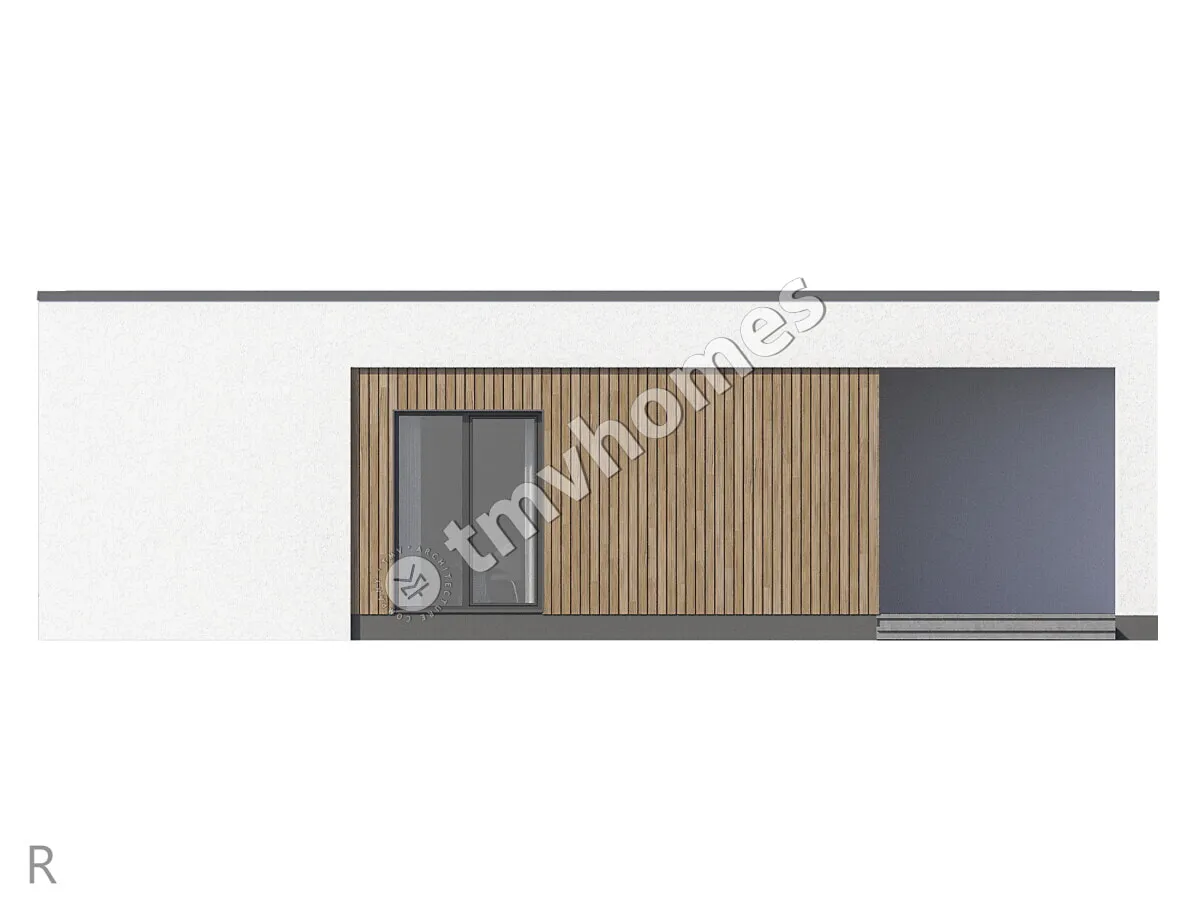
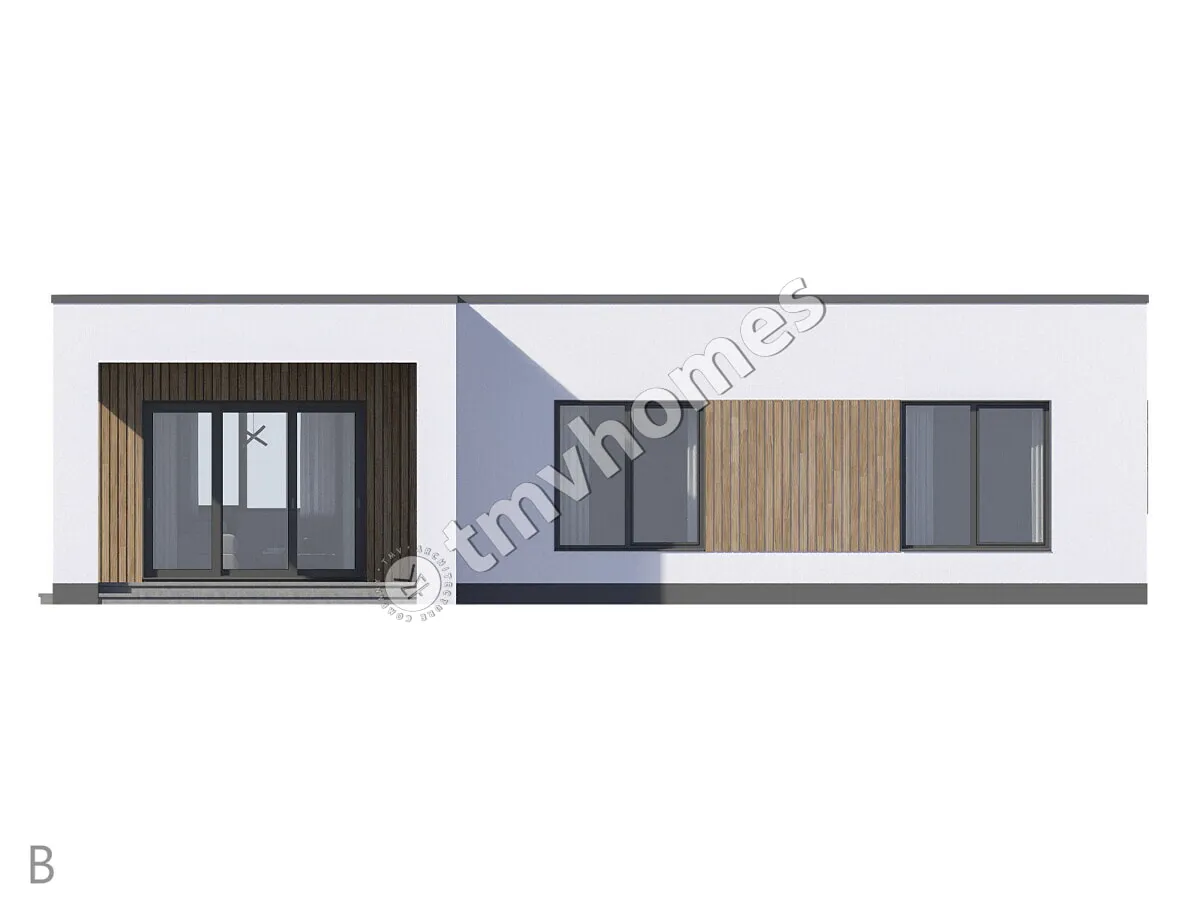
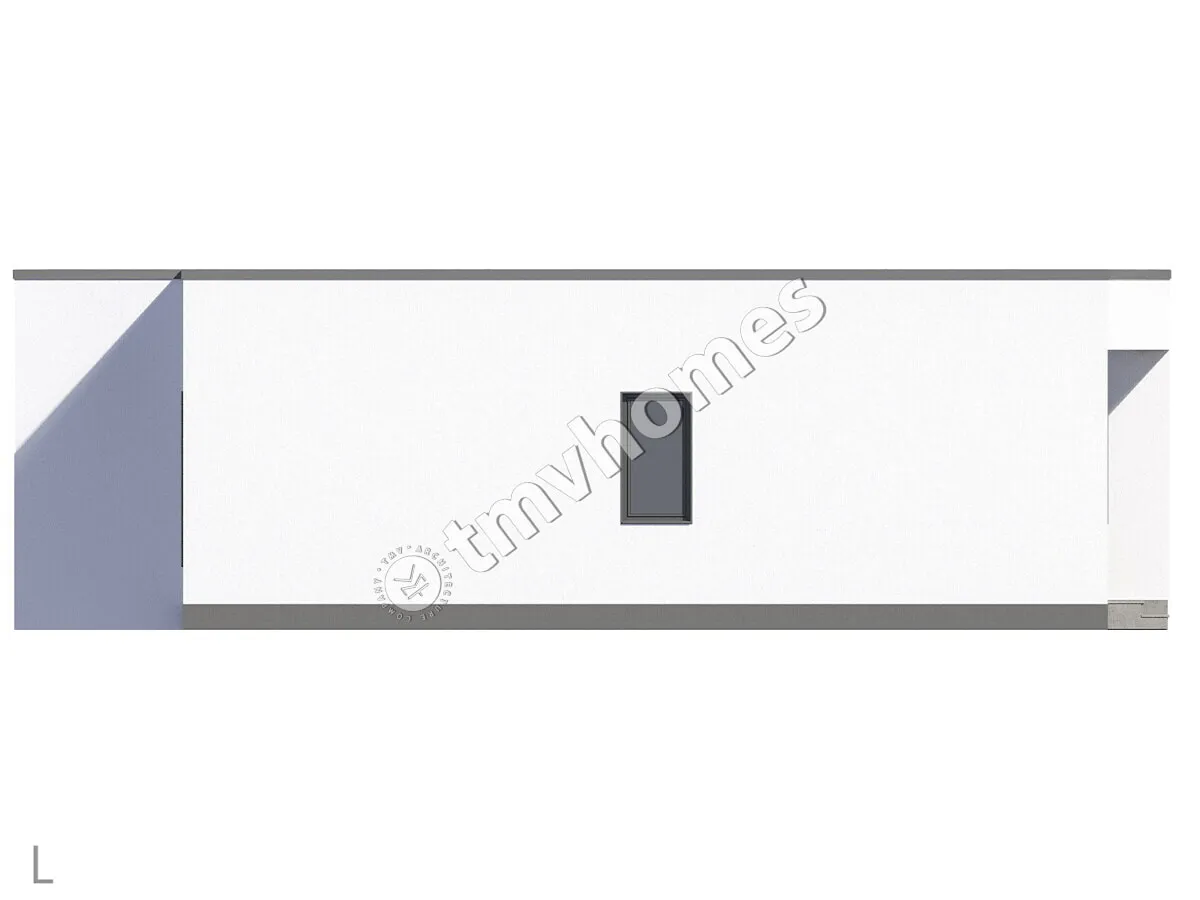
General characteristics
Total area 117.70 m2
1st floor area 117.70 m2
Living area 73.10 m2
Dimensions 14.72 x 13.40 m
1st floor height 3.00 m
Building area 175.53 m2
Roof area 143.91 m2
Roof pitch 1.5 °
House height 4.17 m
Bedrooms 3
Bathrooms 2
Alteration are possible
Author's title TMV67
Exterior walls
aerated concrete 400 mm + insulation 100 mm
Foundations
monolithic strip
Overlaps
reinforced concrete slab
Roofing material
PVC membrane
Didn't find a suitable project for yourself?
Order an individual project. Individual design allows you to build a house that first of all realizes your ideas and wishes

